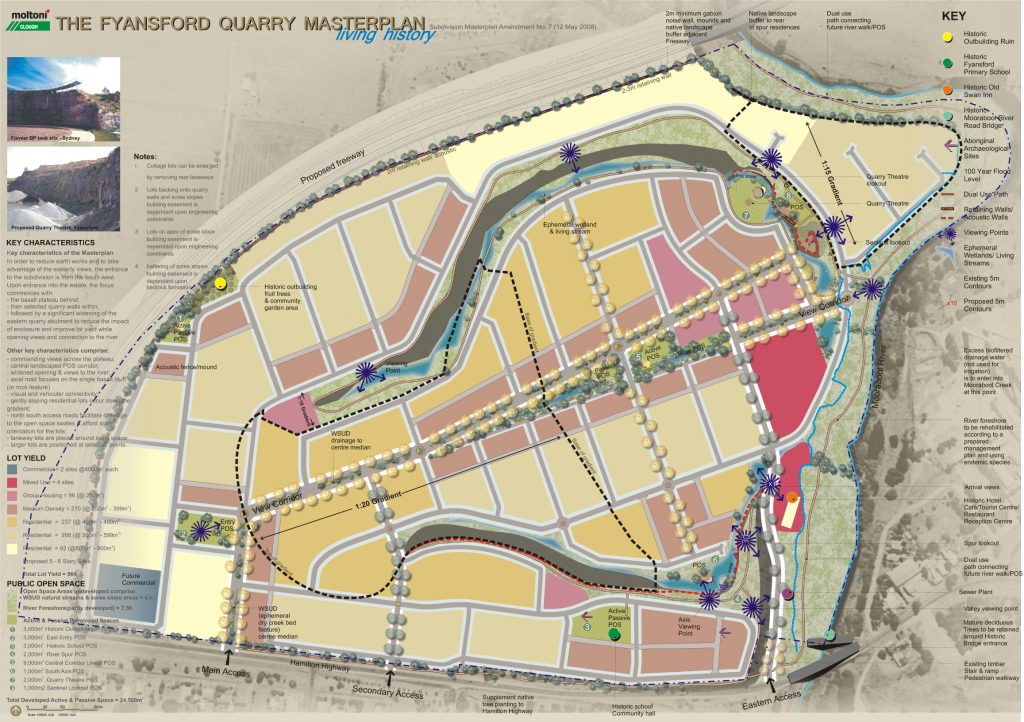Fyansford Scarp Residential Masterplan
Design of a 900 lot residential Masterplan for Geelong’s former Fyansford Bluestone quarry in support of a Scheme Amendment Initiation by the proponent. The design was derived from the site contour interpretation focussing on key elements of the quarry project.
These elements comprised:
- deriving a marketing theme from the origins of the quarry and to extend that into the design;
- extracting residential value from the views upon descending into the quarry;
- responding to minimal cut and fill balance;
- utilising the quarry walls for aspect and a focus of estate presentation;
- creating a variety of lot types with different aspect;
- extending linkages to the river through the part removal of eastern abutment and the use of water and landscape features including application of WSUD; and
- creating an internal road hierarchy through the quarry that focuses attention on quarry wall elements and enables a circuitous route around the estate.

