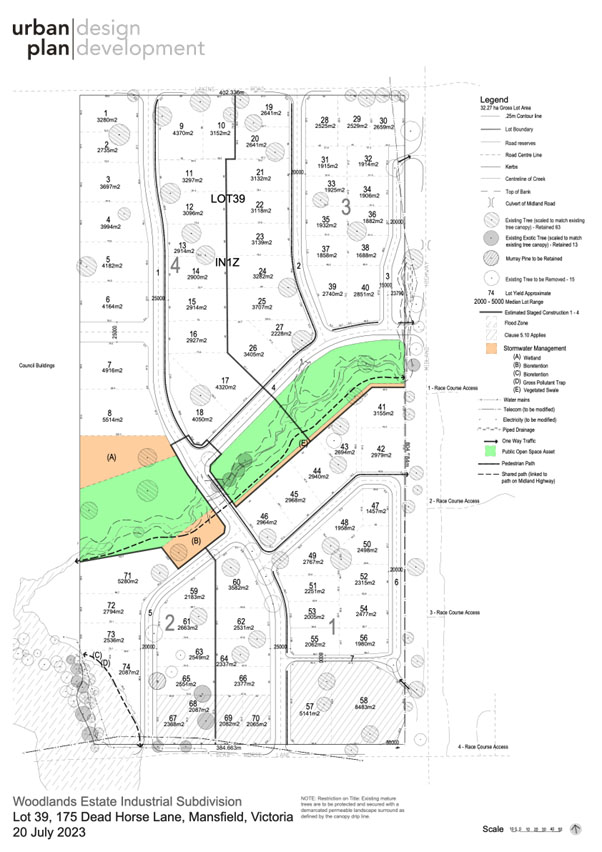Woodlands Industrial Estate
The Mansfield Commercial and Industrial Land Use Strategy identified the need for industrial land to support economic growth of the town. The Woodlands Industrial Estate proceeded through planning processes and resulted in an Amendment to the Planning Scheme to reclassify Lot 39 for industrial purposes.
Attractive buildings of high quality and contemporary built form are required by the objectives of Mansfield Township Approaches Planning Amendment DDO2 to achieve consistent built form and landscaping treatments within the private realm and streetscape.
A site specific Development Plan has been achieved to guide future subdivisional development and development of industrial built form at the Woodlands Estate and neighbouring council land at 141 Lakins Road.
Significant design elements in the layout of the subdivision include:
- retention of natural drainage corridors with vegetated buffer zones of 30 metres wide along each side of the central tributary to create an asset for the estate and protect stream dynamics, a tributary to Fords Creek;
- creation of a wetland asset to supplement the drainage system of the proposed development;
- ceding of land as designated by the Fords Creek Flood Zone;
- maintenance of 64 mature endemic trees and 14 exotic trees exemplifying past settlement;
- placement of road alignments and boundary side boundaries to provide separation to tree trunk as stipulated in the Development Plan;
- stipulation for specific land use and development outcomes from properties fronting Dead Horse Lane.
Stormwater discharge is proposed via a series of interrelated stormwater drainage management devices comprising:
- 8,000 square metre wetland asset;
- two bioretention basins
- one Gross pollution trap; and
- one vegetated swale.

